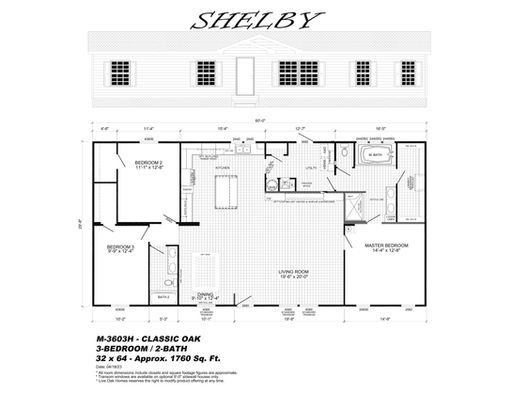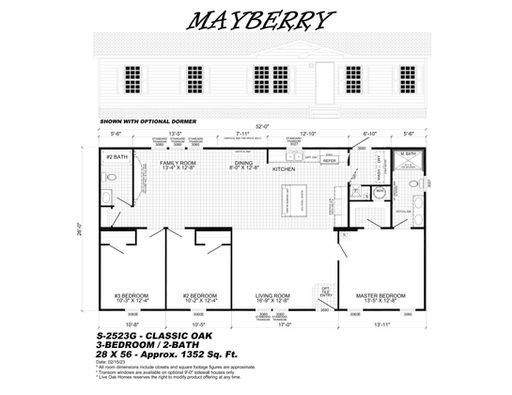top of page


Shelby
Live Oak
Live Oak Homes
1760
Square Feet
3
Bedrooms
2
Bathrooms
32 x 64
Home Size
2023
Year Built
Inclusions
Price includes options only as shown. AC, Delivery & Setup is quoted separately.
Price
Discounted Base Price
Call for Price
Options as Shown in this Model*
Included in Price
Total Price as Shown
$164129
Please Note:
Prices may vary based on current economic conditions and supply chain issues. Call for current pricing.
*Contact us for a detailed breakdown.
Features
Photo Gallery

_DSC9880 Levi Dyer.jpg

_DSC9883 Levi Dyer.jpg

_DSC9950 Levi Dyer.jpg

_DSC9880 Levi Dyer.jpg
1/20
Gallery
Floor Plan

Explore More Floor Plans
bottom of page






































